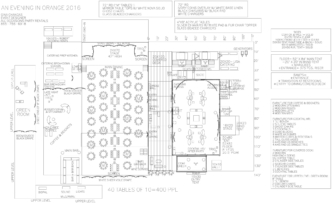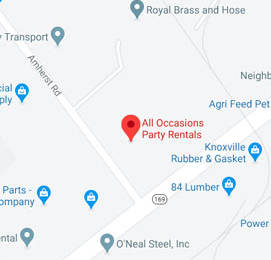Tent Events
When thinking about a tent event there are a number of considerations to be aware of:
- How many guests are expected? Will they be seated or standing?
- Will the tent be used with another building? For example, a patio or porch.
- Will food be served? Is food service a buffet or sit-down style?
- What special needs have to be met? For example, a dance floor, a band, head tables, bar area, etc.
Space Guidelines
Cocktail Parties with all standing up – 6-8 sq. ft. per person
Cocktail Parties with some seated – 10 sq. ft. per person
Reception with some seated – 10 sq. ft. per person
Dinner using banquet tables – 10 sq. ft. per person
Dinner using round tables of 10 - 12-15 sq. ft. per person
Cathedral seating in rows – 6 sq. ft. per person
Dance area – 2-4 sq. ft. per person
Tent Accessories
- Tent sides provide weather protection and security
- Clear sides are perfect for beautiful views
- Unique cathedral windows are framed in white
- Liners and pole draping add softness and contours
- For a dramatic effect, outline and decorate your tent with lights
- For sophisticated elegance, chandeliers provide just the right look as the crowning feature suspended from the peak of the tent or from decorative pole brackets
Dance Floors
- Generally, 40% of your guests dance at one time.
- B&W dance floor is just the right touch for the special indoor event.
Risers & Stages
- Risers can create a stage or bandstand.
Tent Event Checklist
- Walkway | Marquee
- Sidewalls | Liners
- Draping | Pole Drapes
- Lighting | Electrical
- Flooring | Carpeting
- Heating | Cooling | Fans
- Furniture | Decor
CAD DRAWINGS
All Occasions Party Rentals can assist you with your event planning, layout and design. With our Computer Assisted Design (CAD) system, you can visualize floor plans and site layouts. We can generate 3 dimensional models and perspective views of your plans so you can actually see the blueprints for your entire event.

